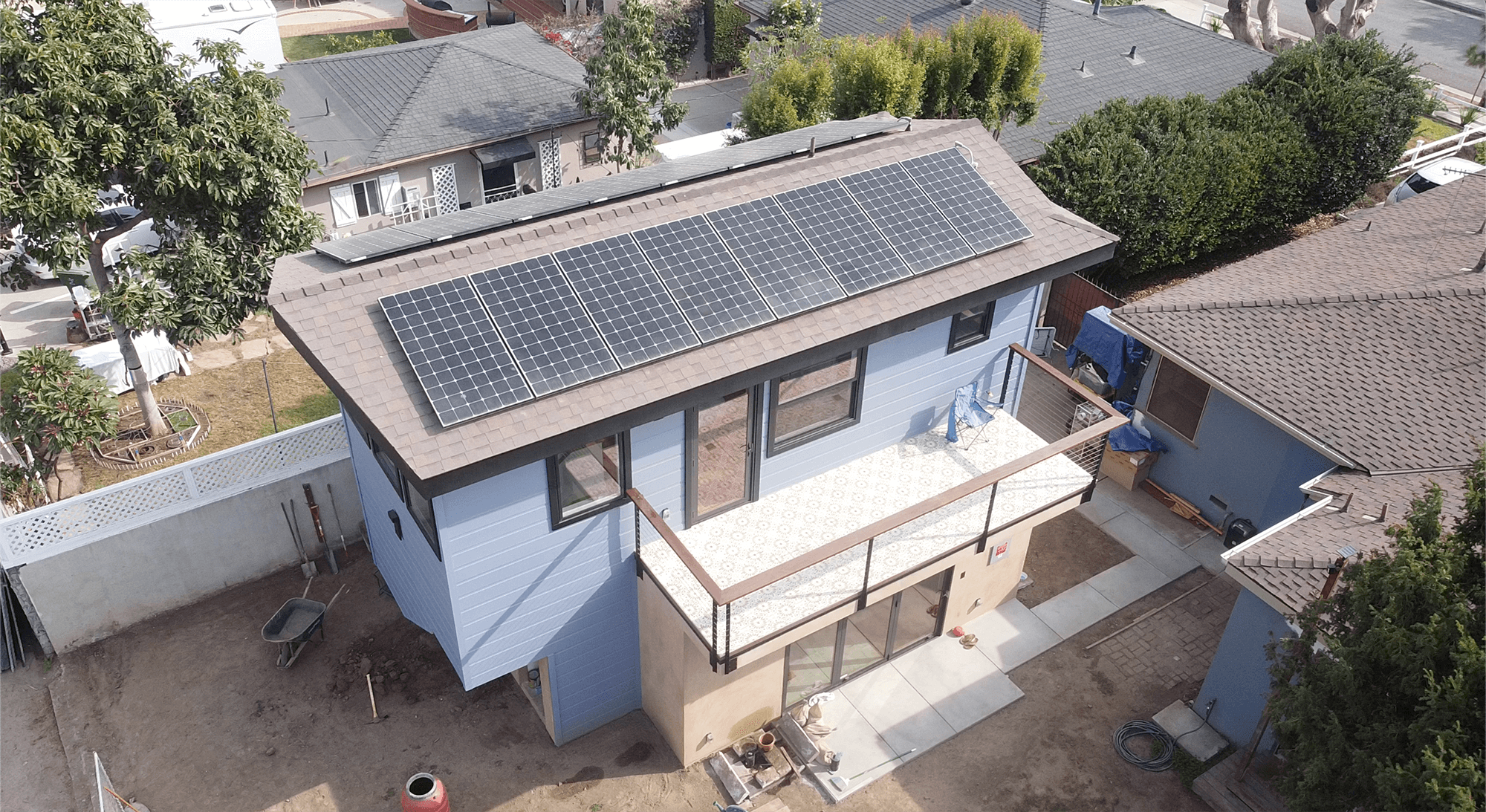
Do you have plans for future living space?
Do you know what it will cost to build?
A typical single-family lot in1940, Example of Car Centric Design.
Why use up so much front yard for driveway and car parking? Why not access the garage from the alley? In planning we say this was the era of making the car happy, providing it a little house (also known as your garage) and being able to park it prominently in the front yard driveway. Times have changed and many cities do not require onsite parking.
Let’s run the numbers for a typical 6,500sf residential lot.
A two car garage takes up about at lest 400 square feet, the driveway another 1,100. That means you are allocating 1,500 square feet of your residential lot to your car. For this example that’s 23% of the total area, just to make the car happy. For smaller lots, with larger garages this percentage only goes up.
Do you have ideas for other spaces you would rather have at your residence?
Alternative: Turn car spaces into living spaces.
Sustainable building practices allow for existing water, sewer and electric utilities to meet an increased residential density. Redesigning your residential site to be people friendly instead of car centric, can provide for a second living space called an accessory dwelling unit (ADU). This provides more living spaces that use less utilities and can be rented for additional income.
Sustainability goals
Sustainable site planning uses existing space and transforms it for more efficient use.
Net-zero energy for both the residence and ADU are planned in from the start. This means the ADU will, in the long run, supply energy to the house and lower your energy cost and environmental footprint.
Charging electric vehicles is an added benefit of having good energy management planned into your ADU.
The energy management system and battery storage system will minimize electricity cost and provide off-grid use in emergencies.
SMART systems control temperature, lighting, etc. for most efficient use of resources and comfort.
Solar panels not only provide the electricity for the dwelling, but also for the solar hot water generator and radiant space heater.
Rainwater capture and percolation prevent run-off and instead help safe resources.
The gray-water from showers and washer is collected and used for irrigation to further lower the footprint of the residence and ADU.
Benefits to the owner
Opportunity to let the construction crew perform upgrades to the existing dwelling concurrent with the ADU construction.
Allows owners to remain in their home as the family grows and ages, with the option to later rent out the additional space when the kids have left the house.
Financial incentive by financing upgrades to the existing house, lowering resource costs, and providing future rental income.
Opportunity for very sustainable design solutions that reduce future utility and operating costs.
Tax credits and rebates for energy-saving options in many regions for PV panels, the building envelope, and other parts of your net-zero ADU.
Permitted constructions increases the property value at a potential resale.
Benefits for the community
Provides additional housing where people want to live in exciting residential neighborhoods.
Improves local jobs/housing balance.
Makes neighborhoods more pedestrian-friendly and promotes other modes of transportation.
Uses alleys for entry/exit, thus minimizing driveway space.
Different market and delivery than large-scale development.
Opportunity for very sustainable design solutions.
Opportunity for off-the-grid energy generation/storage.
Successful local design solutions will be emulated for similar projects (local sustainable vernacular).


